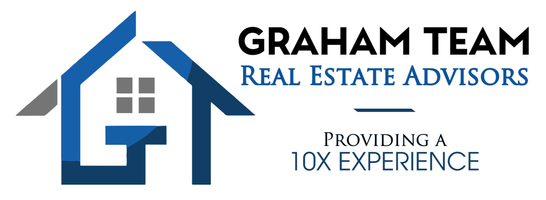UPDATED:
Key Details
Property Type Single Family Home
Sub Type Single Family Residence
Listing Status Active
Purchase Type For Sale
Square Footage 1,663 sqft
Price per Sqft $276
Subdivision Oxen Ridge Phase 2
MLS Listing ID 2695059
Style One Story
Bedrooms 2
Full Baths 1
Three Quarter Bath 1
Construction Status Resale
HOA Fees $140/mo
HOA Y/N Yes
Year Built 2016
Annual Tax Amount $3,105
Lot Size 6,098 Sqft
Acres 0.14
Property Sub-Type Single Family Residence
Property Description
Location
State NV
County Clark
Community Pool
Zoning Single Family
Direction From I-15 take exit 120 for Falcon Ridge Pkwy toward Mesquite Blvd. Turn left onto Flat Top Mesa Dr. Turn left onto Oxbow Bend. Turn right onto Hayride Trl. Turn left onto Bridle Path Ln. Destination will be on the right.
Interior
Interior Features Bedroom on Main Level, Ceiling Fan(s), Primary Downstairs
Heating Central, Electric
Cooling Central Air, Electric
Flooring Carpet, Tile
Fireplaces Number 1
Fireplaces Type Electric, Great Room
Furnishings Unfurnished
Fireplace Yes
Appliance Built-In Electric Oven, Dryer, Dishwasher, Electric Cooktop, Electric Water Heater, Disposal, Microwave, Refrigerator, Washer
Laundry Cabinets, Electric Dryer Hookup, Main Level, Laundry Room, Sink
Exterior
Exterior Feature Patio, Private Yard, Sprinkler/Irrigation, Water Feature
Parking Features Attached, Garage, Inside Entrance, Private, Storage
Garage Spaces 2.0
Fence Back Yard, Wrought Iron
Pool Community
Community Features Pool
Utilities Available Electricity Available
Amenities Available Pool, Tennis Court(s)
View Y/N Yes
Water Access Desc Public
View Mountain(s)
Roof Type Tile
Porch Covered, Patio
Garage Yes
Private Pool No
Building
Lot Description Drip Irrigation/Bubblers, Desert Landscaping, Landscaped, Rocks, < 1/4 Acre
Faces West
Story 1
Sewer Public Sewer
Water Public
Construction Status Resale
Schools
Elementary Schools Other
Middle Schools Other
High Schools Other
Others
HOA Name Sun City Anthem
HOA Fee Include Association Management
Senior Community Yes
Tax ID 002-12-115-007
Acceptable Financing Cash, FHA, VA Loan
Listing Terms Cash, FHA, VA Loan
Virtual Tour https://www.propertypanorama.com/instaview/las/2695059





